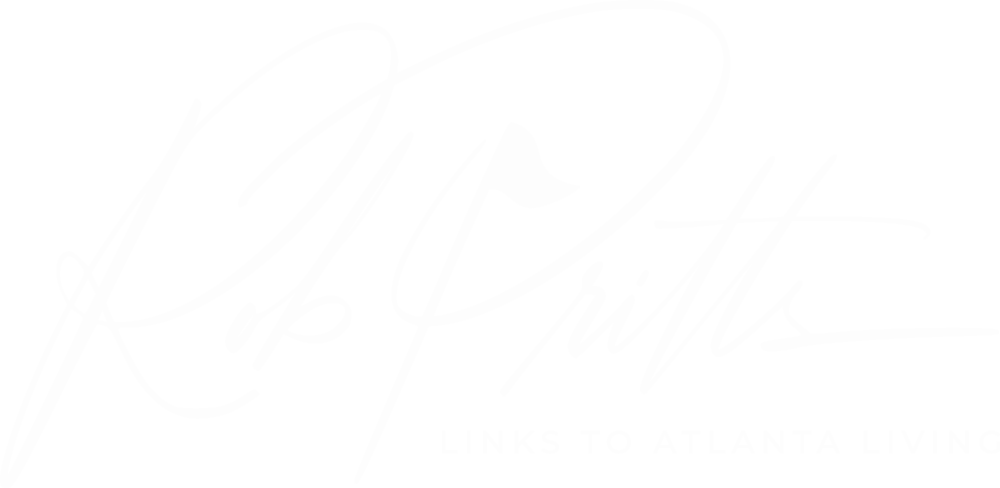38 Cavender Run
Dahlonega, GA 30533
Beds
5
Baths
4
Square Ft.
3,978
$924,900
Discover your serene sanctuary at 38 Cavender Run, nestled within the exclusive Achasta community in Dahlonega, GA. This majestic five-bedroom, three-and-a-half-bathroom residence is an embodiment of tranquility and privacy. Enter through the inviting front porch and step into an expansive living space where towering wood-vaulted ceilings and a custom stone… Read More fireplace create an atmosphere of grandeur and warmth. Gaze through large windows that frame sweeping views of nature, offering you a daily retreat from the world. The spacious, open-concept kitchen with a central island and breakfast area provides the perfect venue for entertaining, while the serene spa-like master bedroom suite on the main floor whispers luxury and relaxation. A bonus room on this level provides flexible options for a home office or additional bedroom. The upper level offers two more bedrooms, a full bathroom, and ample storage, including space over the garage, ensuring that every need is met. Venture to the lower level and envision a space that feels like home. Whether as a game room with a full bath and bedroom or converted into a private living area, it's designed for versatility. Convenient access is ensured via a separate golf cart pathway leading from the street. Outside, immerse yourself in landscaped beauty with a Louvered Portico and an expansive deck perfect for gatherings or quiet contemplation. The rich greenery and blooming flowers enhance the charm of this private oasis, while additional under-deck storage caters to your adventurous spirit with room for a golf cart or kayaks. Located on a peaceful cul-de-sac, the home offers easy and plentiful parking. This move-in-ready haven is perfect for those seeking a well-maintained retreat that does not compromise on convenience with proximity to schools, shops, and community amenities. Disclaimer: All information deemed reliable but not guaranteed and should be independently verified. Photos & lot lines may be virtually staged to assist buyers in visualizing the property's potential. Contact the listing agent for more information or to schedule a private showing. Read Less
Listing courtesy of Gold Peach Realty LLC [email protected]
Listing Snapshot
Days Online
4
Last Updated
Property Type
Single Family Residence
Beds
5
Full Baths
3
Partial Baths
1
Square Ft.
3,978
Lot Size
0.68 Acres
Year Built
2005
MLS Number
10556827
30 Days Snapshot Of 30533
$423k
-5%
(avg) sold price
20
-25%
homes sold
34
-2%
(avg) days on market
Snapshot
Area Map
Additional Details
Interior Features
High Ceilings, Attic Expandable, Double Vanity, Master On Main Level, Separate Shower, Soaking Tub, Tile Bath, Tray Ceiling(s), Two Story Foyer, Vaulted Ceiling(s), Walk-In Closet(s)
Property Access
Accessible Doors, Accessible Electrical and Environmental Controls, Accessible Entrance, Accessible Full Bath, Accessible Hallway(s), Accessible Kitchen, Garage Van Access
Appliances & Equipment
Convection Oven, Cooktop, Dishwasher, Disposal, Double Oven, Dryer, Electric Water Heater, Ice Maker, Microwave, Oven (Wall), Refrigerator, Stainless Steel Appliance(s), Washer
Basement
Bath Finished, Daylight, Exterior Entry, Finished, Interior Entry
Building
3,978 finished sqft above grade, 3,978 total finished sqft, Built in 2005, Traditional, Stone, Three Or More, House
Community
Clubhouse, Gated, Golf, Lake, Park, Playground, Pool, Sidewalks, Street Lights, Tennis Court(s), Walk To Shopping
Cooling
Ceiling Fan(s), Central Air, Electric, Heat Pump, Zoned
Dining Room
Separate Room
Exterior Features
Gas Grill, Sprinkler System, Water Feature, Deck, Patio
Fees
Initiation Fee: $10,200
Fireplaces
One fireplace, Gas Log, Gas Starter, Living Room, Masonry
Floors
Carpet, Hardwood, Tile
Foundation
Slab
Heating
Central, Electric, Floor Furnace, Forced Air, Heat Pump
Home Owner's Association
Annual Fee: $2,050, Maintenance Exterior, Maintenance Grounds, Management Fee, Private Roads, Security, Swimming, Tennis
Kitchen
Breakfast Area, Kitchen Island, Pantry, Solid Surface Counters
Laundry
Common Area, In Mud Room
Lot
Land Lot: 143, Leased Land: No, 0.68 acres, City Lot, Cul-De-Sac, Private, Sloped, Grassed, Partially Wooded
Parking
Parking Total: 2, Garage, Garage Door Opener, Kitchen Level, Off Street, Side/Rear Entrance
Property
No Common Walls, Gazebo, Resale, Single Family Residence, Seasonal View
Roof
Composition
Security Features
Smoke Detector(s)
Sewer
Public Sewer
Taxes
Annual Amount: $6,230, Year: 2024
Utilities
220 Volts, Cable Available, Electricity Available, High Speed Internet, Natural Gas Available, Phone Available, Propane, Sewer Connected, Underground Utilities, Water Available, Public
Windows
Bay Window(s), Double Pane Windows, Window Treatments
Find The Perfect Home
'VIP' Listing Search
Whenever a listing hits the market that matches your criteria you will be immediately notified.
Mortgage Calculator
Monthly Payment
$0
Rob Pritts
Real Estate Agent

Thank you for reaching out! I will be able to read this shortly and get ahold of you so we can chat.
~RobPlease Select Date
Please Select Type
Similar Listings
Listing Information © Georgia MLS. All Rights Reserved.
Information herein is deemed reliable but not guaranteed and is provided exclusively for consumers personal, non-commercial use, and may not be used for any purpose other than to identify prospective properties consumers may be interested in purchasing.

Confirm your time
Fill in your details and we will contact you to confirm a time.

Find My Dream Home
Put an experts eye on your home search! You’ll receive personalized matches of results delivered direct to you.






















































































































